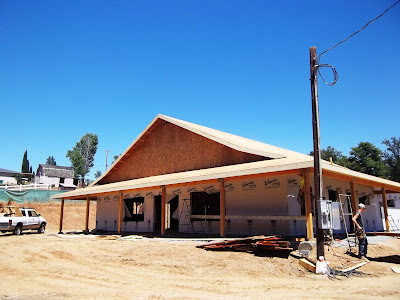Want to see something cool?
Neat, huh? I just thought it was an interesting comparison, Especially since it rained both Monday and Tuesday. However, they did work in the rain. On Monday they continued the roof sheating. On Tuesday they continued fascia (we talked about that last week, remember?) and nailed the roof on.
On Wednesday they began interior pickup, meaning knee walls went up to the 3/12 cathedral ceiling to block off the attic. If you really want to know what that means, stop by the job site and ask Paul. He explained it to me, and I took notes, but relaying that back to you would be like Paul trying to read an X-Ray.
 I have no idea how much lumber is being utilized for this project, but I have seen the bill for the lumber and I am thinking it's a
I have no idea how much lumber is being utilized for this project, but I have seen the bill for the lumber and I am thinking it's awhole lot of boards! These pictures are taken from the reception area, which has the most light coming in from the large window openings. I tried to get other pictures from the back of the structure but it is too dark.

I am happy about 3 things - Other than there being ALOT of windows in this building, there is also a window in what will be my office, a window in what will be Dr. Jackett's office, and a window in what will be the break room. Wait, we are getting a break room. That makes 4 things I am really happy about.
We just don't have the room in our current space
 for a break area/room. It will be so nice after all these years for the staff to have their own space, and not have to eat lunch in the same room where a cat abscess is being treated!
for a break area/room. It will be so nice after all these years for the staff to have their own space, and not have to eat lunch in the same room where a cat abscess is being treated! 

These pictures show the North side of the building. You can see the dog kennel area in the back corner. The cat ward and the isolation ward are also located along this wall, as well as the staff bathroom, a storage room, and my office. The public bathroom is located in the corner at the front of the building, which will be in the reception area.
On Wednesday and Thursday of this week they ran the eves and the venting, and on Friday they added plywood and trim to the porches. I love the wrap around porches!

The photo below is how it looked today at 2:30 in the afternoon. Seeing the comparison between the photos above (again, cool!) I can't wait to see what it looks like next Friday!
 |
| June 28, 2013 |
STAY TUNED....



































